The entrance approached from Distaff Lane, creates a dramatic walkway, drawing you into the refurbished reception; a welcoming space enhanced by, warm wood finishes and low-level lighting.
MAKING AN
ENTRANCE
SOUGHT AFTER RIVER VIEWS WITH A PRIVATE 5TH FLOOR WINTER GARDEN
REFURBISHED WCs COMPLIANT AT BCO 1:10
28 BICYCLE SPACES & SPACE FOR FURTHER RACKS
ISLAND BUILDING WITH ABUNDANT NATURAL LIGHT
FLOOR TO CEILING HEIGHTS
2ND FLOOR: 2.7m
5TH FLOOR: 2.7m-3.6m
3X13 PERSON PASSENGER LIFTS
REMODELLED RECEPTION WITH DUAL ACCESS
SHOWERS & CHANGING ROOMS WITH 64 LOCKERS
LED LIGHTING
FLEXIBLE FLOOR PLATES WITH FULLY ACCESSIBLE RAISED FLOORS
TARGETED ELECTRIC HEATING AND COOLING SYSTEM WITH NEW AIR SOURCE HEAT PUMPS PROPOSED
FOUR PIPE FAN COIL AIR CONDITIONING
Evermore sees contemporary light-filled workspaces that will foster creativity and collaboration, whilst its enviable position allows for uninterrupted views across St Paul's and beyond.
The outdoor spaces, including the new winter garden and north facing full height windows on the 5th floor, offers a cityscape of London landmarks including The Tate, The Shard and River Thames.
LIGHT, VOLUME & VIEWS
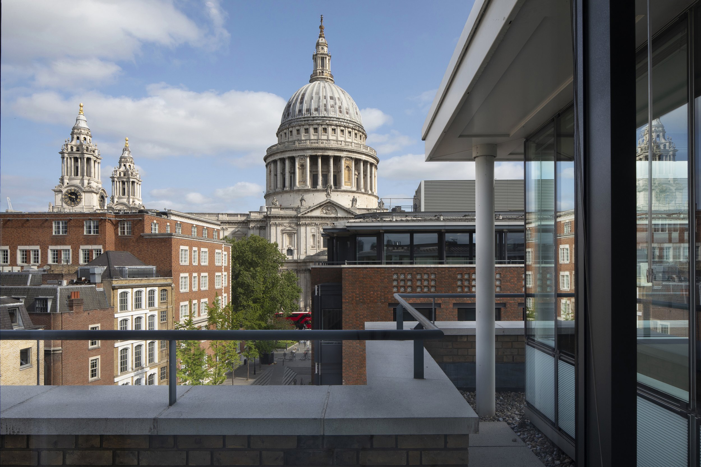
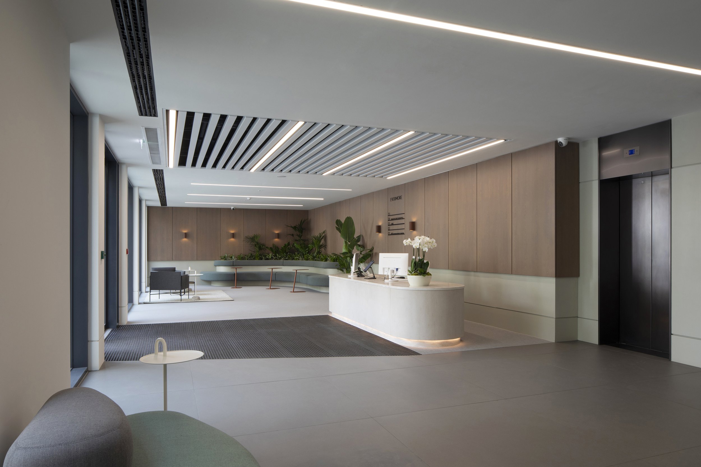
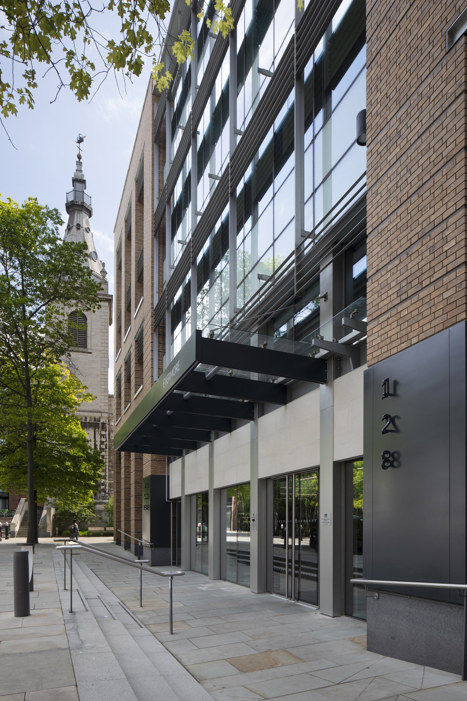
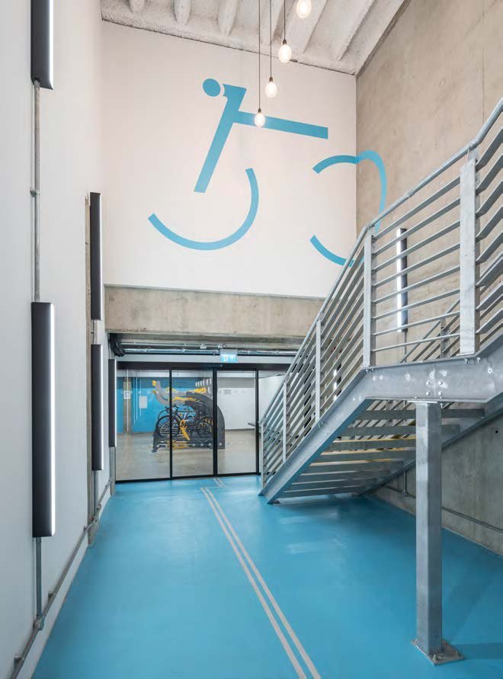
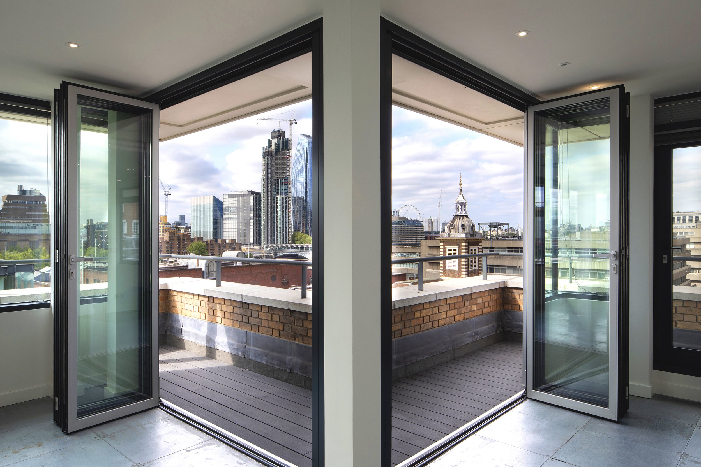
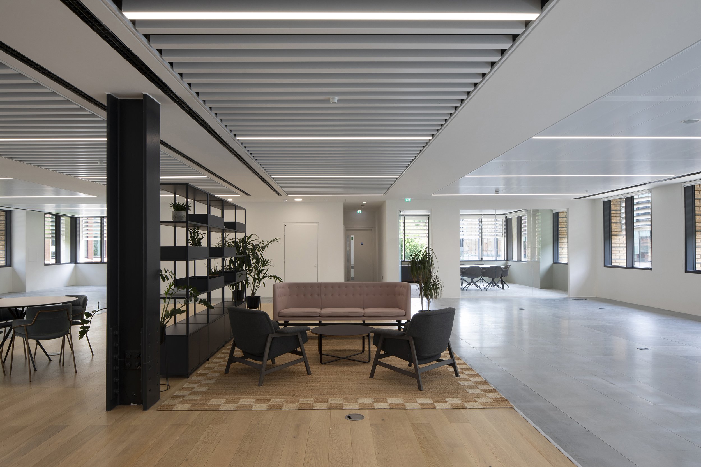
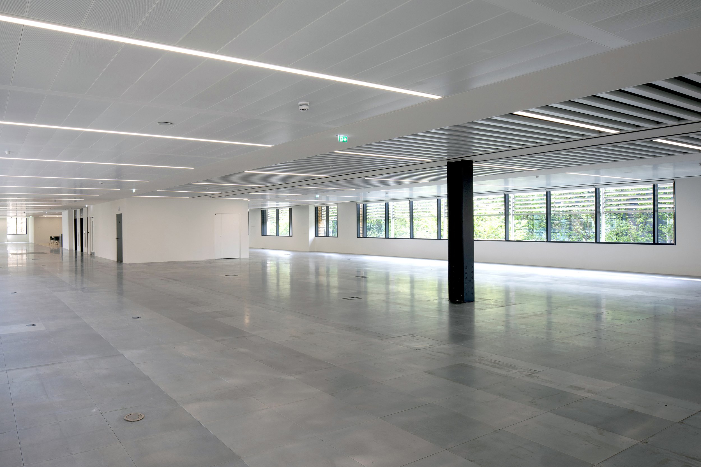
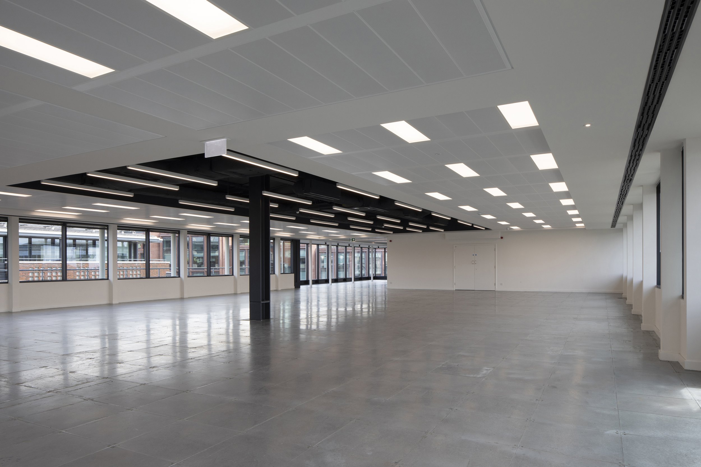
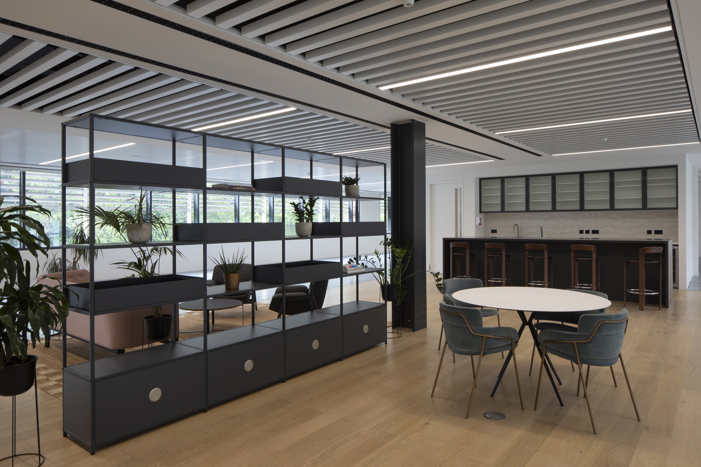
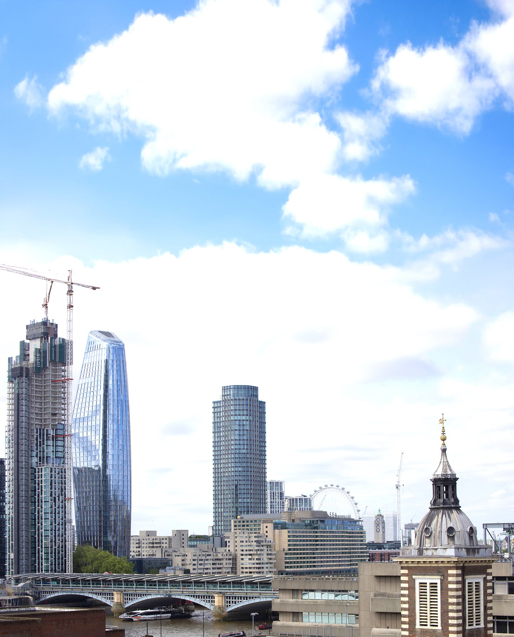
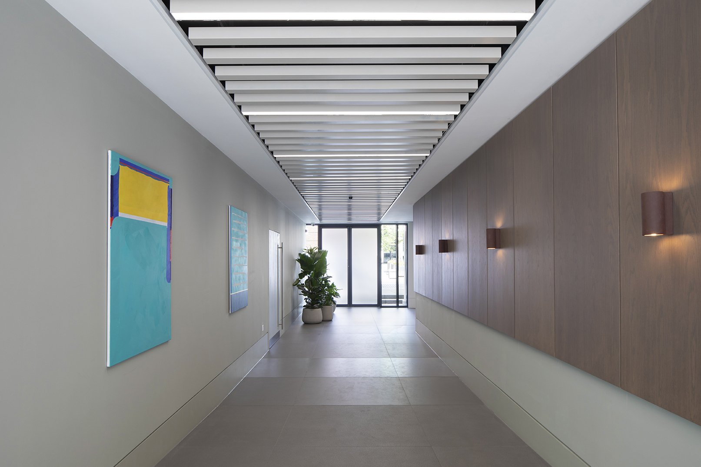
As part of the building refurbishment, Evermore will build on its ESG credentials with BREEAM Excellent and EPC B targets.
ENERGY CONSCIOUS
TARGET BREEAM
RATING EXCELLENT
ENERGY EFFICIENT
HEATING & COOLING SYSTEMS
TARGETING A MINIMUM EPC RATING B
ROOFTOP PV PANELS PROVIDING RENEWABLE ENERGY
BACKBONE CONNECT-
LANDLORD OWNED
FIBRE NETWORK
GUARANTEED RENEWABLE ENERGY BACKED UTILITY CONTRACTS


















